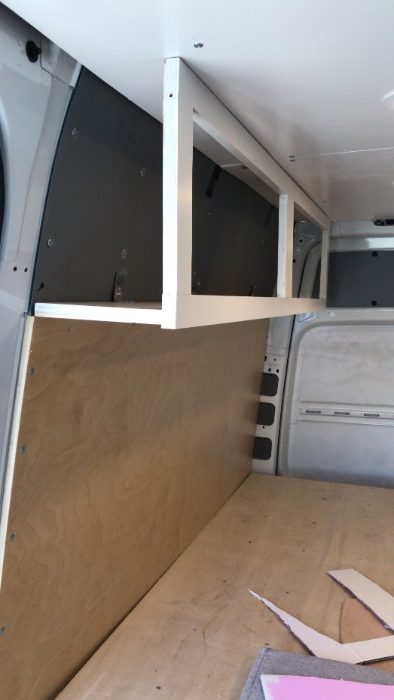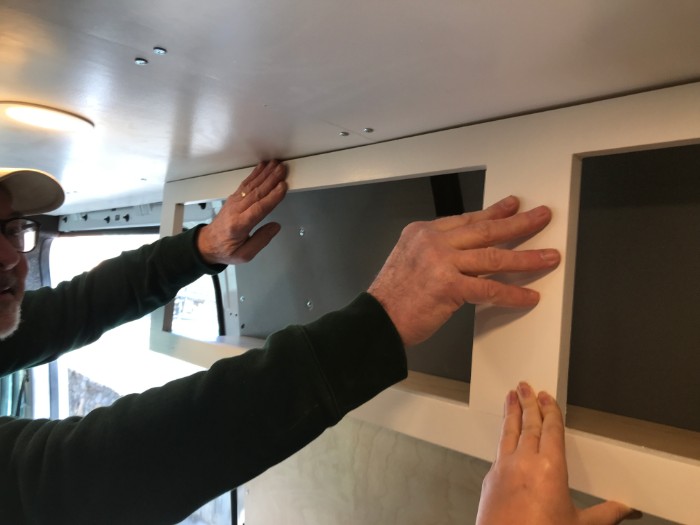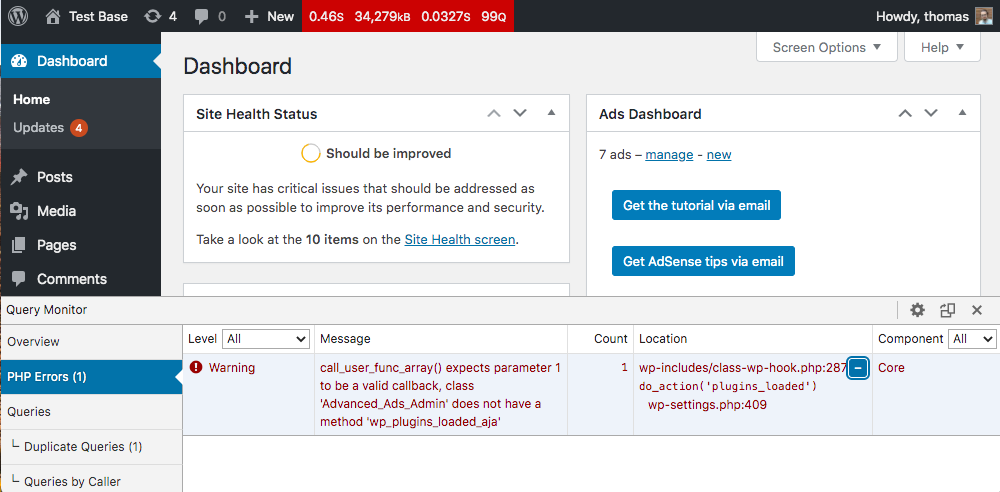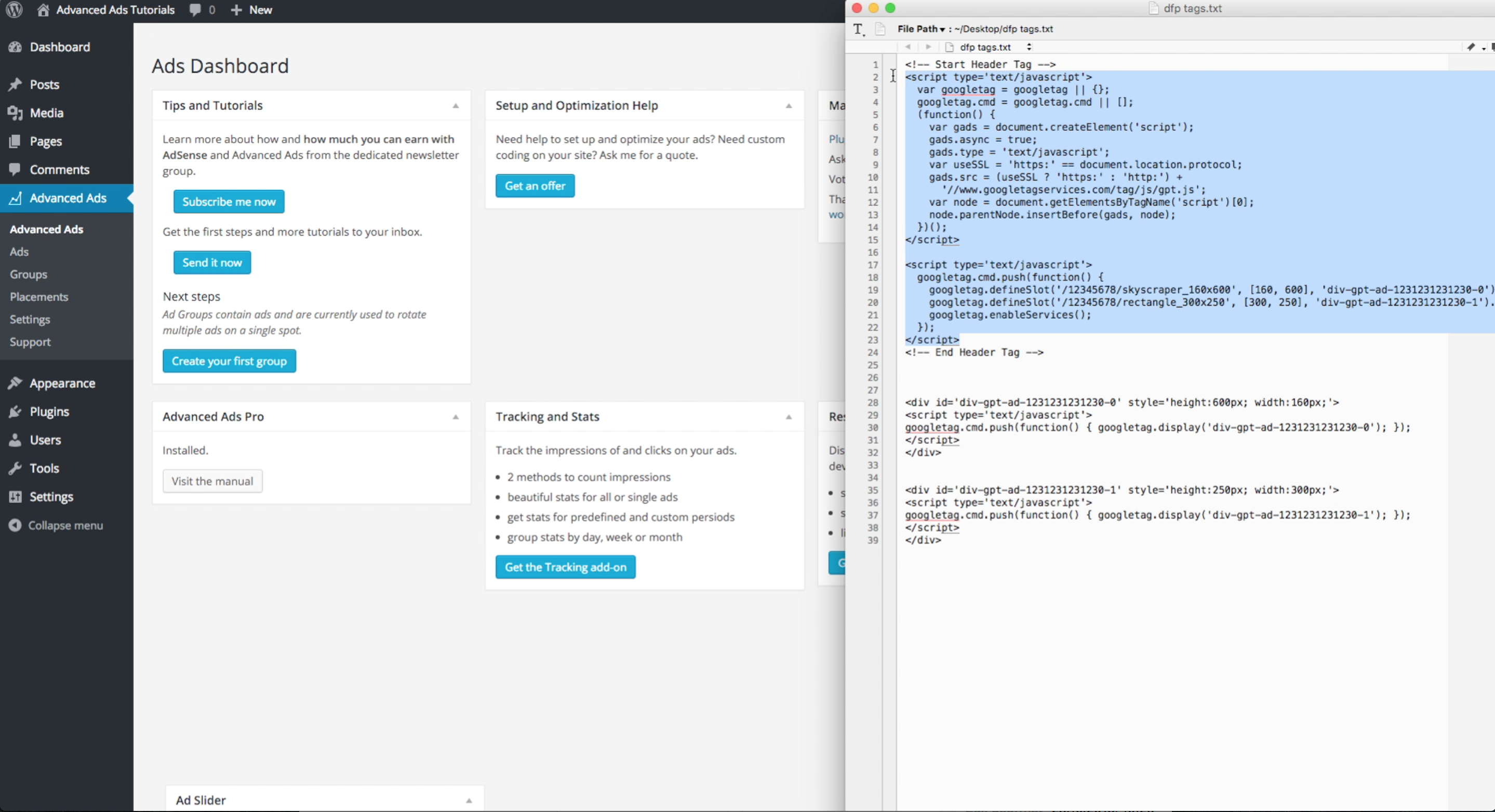How To Secure A Cabinet In A Van
A large component of living in a van is actually living small. It’s no secret that you will have to downsize. I’ve also learned that with such small quarters, it’s essential for everything to have a designated place or it will go flying around while you’re driving. In this article, I’ll show you how we built some of my cabinets and share tips and tricks for keeping everything in place.
Timing
Contents
1-2 days. Depending on how many cabinets you plan on making from scratch or how many you plan on buying pre-made, this time will vary.Reading: how to secure a cabinet in a van2 people needed. This is definitely a 2-person job. Not only will you need two people to build the cabinets, but installing them up high would be impossible to do alone.Level of difficulty. Medium to difficult. I was fortunate enough to have a building partner who was an experienced furniture-maker. If I hadn’t had him and his expertise, this process would have been pretty difficult for me. It requires a decent amount of planning ahead and modifying when things get wonky.
Materials You Need
Material How Much You Need Cost Range Where to Get It Cabinet Doors 5-6 $ Local Thrift Store ¾” Plywood 1 sheet $ Home Depot ½” Plywood 1 sheet $ Home Depot Biscuits 1 box $ Home Depot Wood Glue 1 bottle $ Amazon 1.25″ Nail Gun Nails 1 box $ Home Depot ¾” Self-Lathing Screws 1 box $ Home Depot 1″ Phillips Screws 1 box $ Home Depot Polyurethane 1 can $ Home Depot L-brackets (large) 10-12 $ Home Depot L-brackets (small) 1 pack $ Home Depot Soft-Close Hinges 5-6 pairs $ Home Depot Cabinet Knobs 5-6 $ (varies) Home Depot Child-Proof Magnet Locks 5-6 $ Home Depot
Tools You Need
Tool Cost Range Where to Get It Table Saw $$$ Amazon Jigsaw $$ Amazon Power Drill $$ Amazon Biscuit Cutter $$$ Amazon Clamps $ Amazon Screwdriver $ Amazon Nail Gun $$$ Amazon
Cost of Building and Installing Cabinets
Most of the elements of building the cabinets involved plywood, which is relatively cheap. We were also lucky to find doors and cabinet pieces at a garage sale which brought down our costs. Overall it was about $100 for our cabinets.
How To Build and Install Cabinets In Your Converted Van
Okay, it’s time to get some cabinets in!
Step 1: Planning and Layout
First things first, figure out exactly how many cabinets you want in your van and where you’d like them to be. In my van, I’ve got a full-size mattress pushed up against one side with about 10 inches of space on the other. I decided to have a wall of cabinets in the remaining space and then matching cabinets on the top on both sides. This provided me with 4 full upper cabinet areas, two cabinets with shelves, and an open storage space in-between the bottom cabinets. Here’s what my final bedroom cabinet storage area looks like:Your cabinet needs will vary based on how many people will be traveling with you and what size vehicle you have. Take some time to plan out your setup.Some things to consider:
Once you have your layout decided, it’s time to start building!
Step 2: Building the Upper Cabinet Frames
As I mentioned before, I was pretty lucky to have a skilled carpenter on my side for this project. He was great at being able to take pieces of furniture we had found at garage sales and turn it into something else. We decided to take the doors from one cabinet ($2 per door) and attach them to a custom frame. Instead of opening side to side like standard door, we turned them so they would open up. Luckily they were the perfect size to fit two doors on each wall of the van! Once we had our doors, we had to make the frame for them. We contemplated just buying cabinets, but unfortunately the walls of the van are slanted so it would have been nearly impossible to attach a 90-degree back to the curved frame. Thus we were left with making our own frames.What do I mean by ‘frames’? Here’s a picture of what’s behind the doors: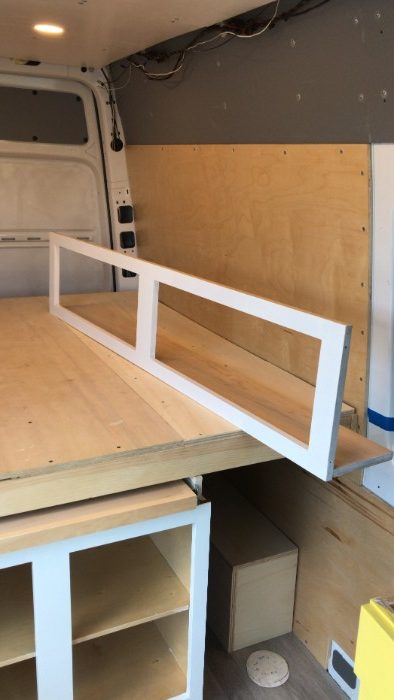
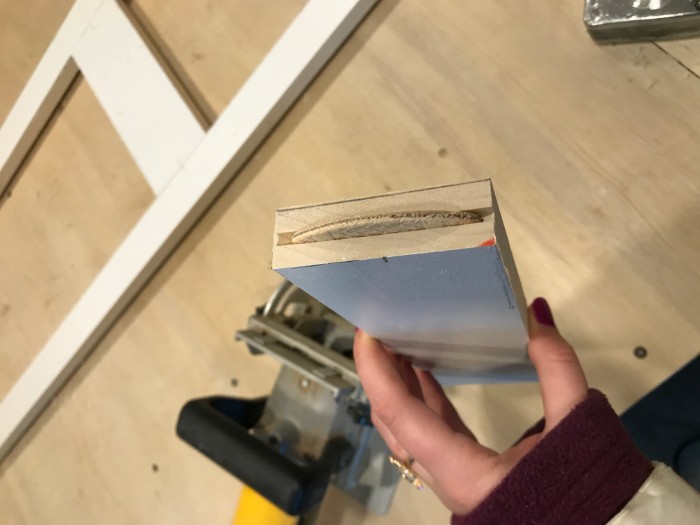
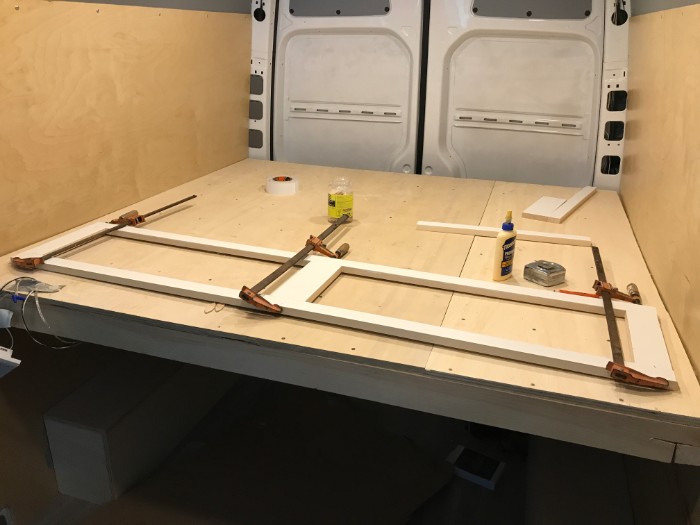
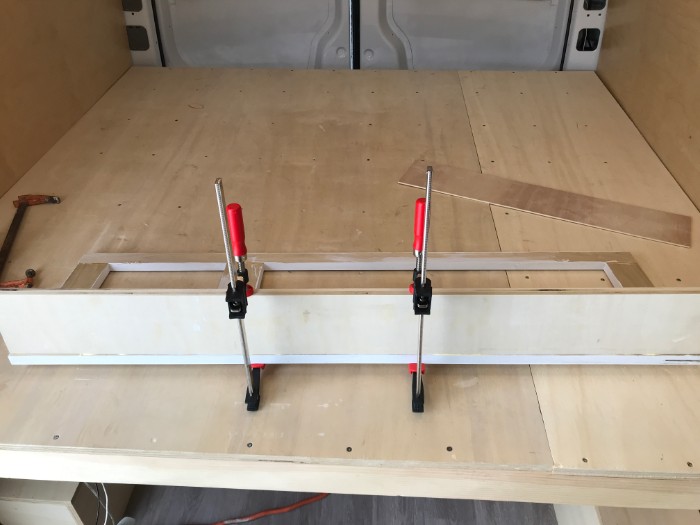
Step 3: Attaching the Upper Cabinets to the Wall
I thought the next step was to finally attach the doors to see how they all looked! However, you need the doors off in order to attach the cabinets to the wall of the van. This is also where I learned that a good L-bracket can work magic and holds up a lot more weight than you would think. Using the power drill and the ¾” screws, I attached 5 L-brackets to each frame: two on the top to attach to the ceiling and three on the bottom/back to attach to the wall.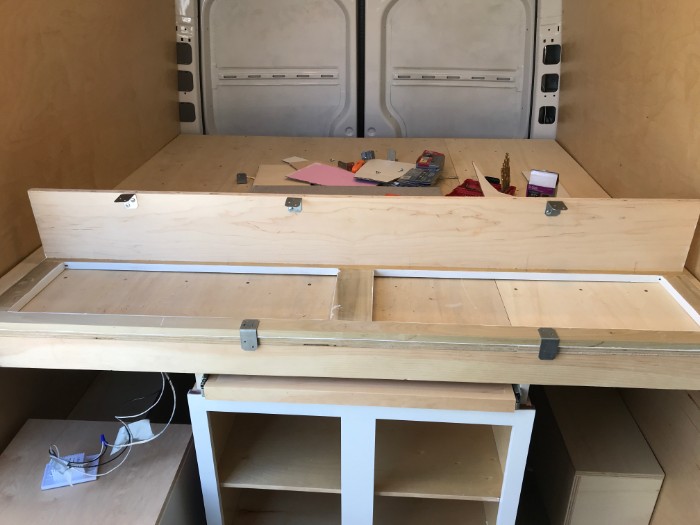
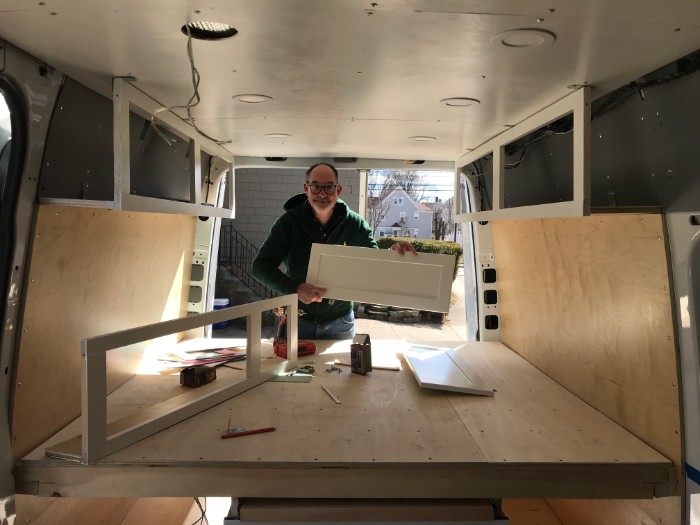
Step 4: Installing the Upper Cabinet Doors
With your upper cabinets attached to the walls, it’s time to add the doors! Our doors already came with hinges, but we replaced them with soft-closing hinges to avoid slamming. I’m not going to lie these were a bi*%$ to put on because the angle is super awkward. Basically my dad held up the door and I would screw on the door using the power drill and the screwdriver if I couldn’t get the drill in there.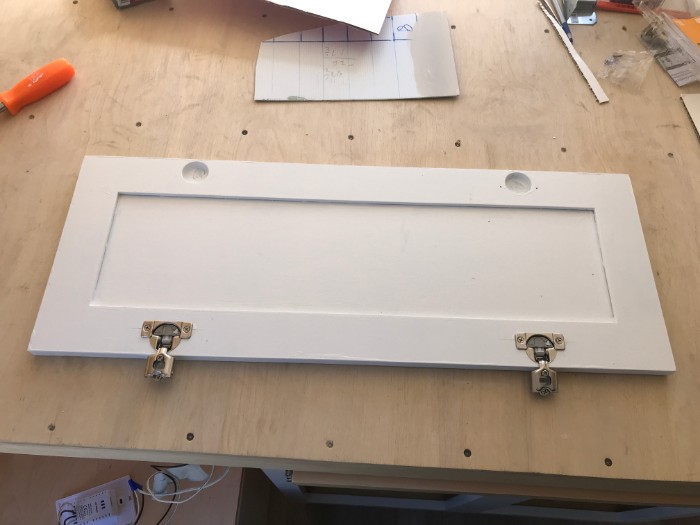
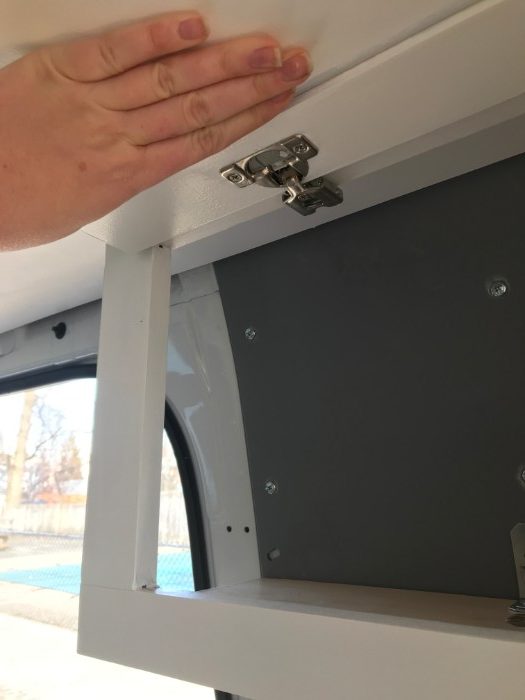
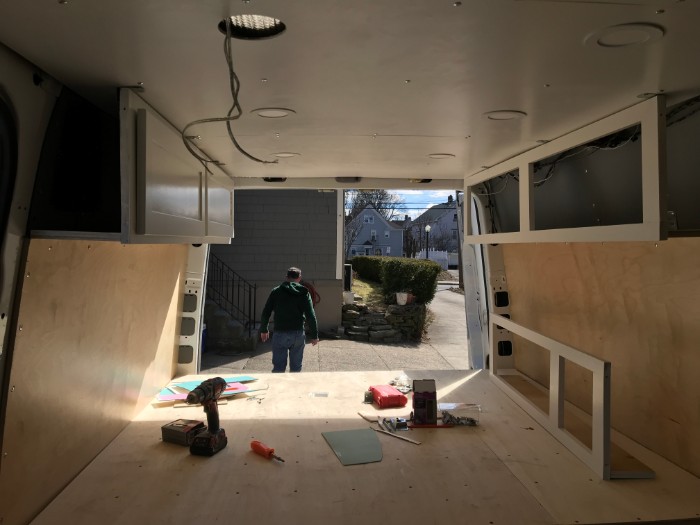
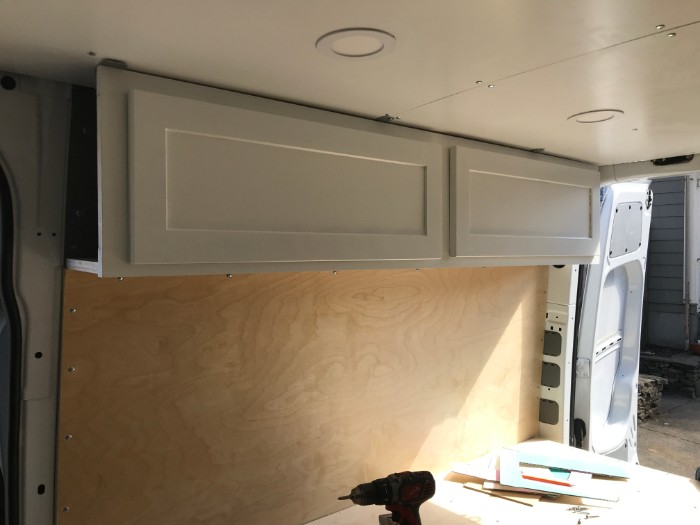
Step 5: Installing the Side Walls for the Upper Cabinets
Once the doors are all attached, the last step is to make a little side wall for each of the cabinets so that your things don’t fall out and you can better hide your mess. This step definitely required some trial and error, but it wasn’t too bad. Just like with the sides of the lower cabinets, you’re going to need to use a compass and a piece of cardboard to trace the shape of the curved walls. We kept going back and editing until we felt that we had the closest shape. With our stencil done, we used ½” plywood and the jigsaw to cut it out, painted it white, and attached it to the side of the cabinet using the nail gun.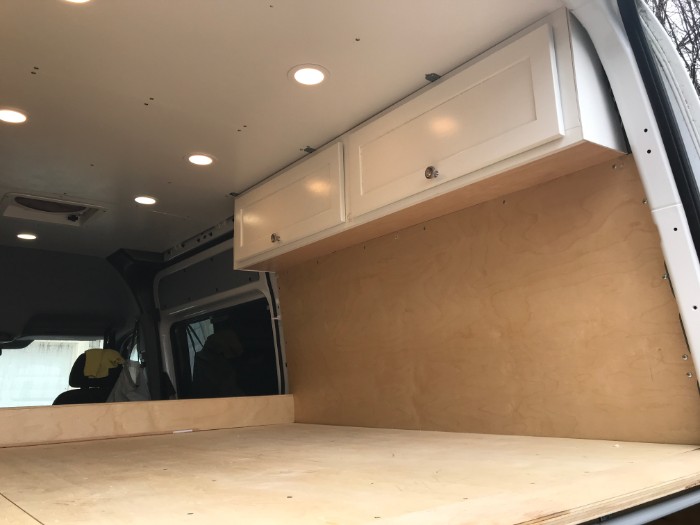
Step 6: Building and Attaching the Lower Cabinets
With the upper cabinets basically done and attached to the walls, it was time to make the lower cabinets for the bedroom area. We decided to have one cabinet with two shelves and one with three. Obviously, this is completely up to you and your needs. Here are the cabinets before we installed them and added a final front frame: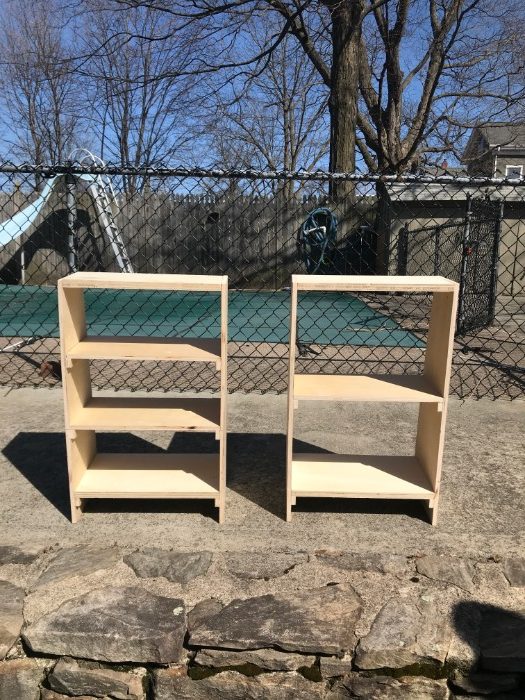
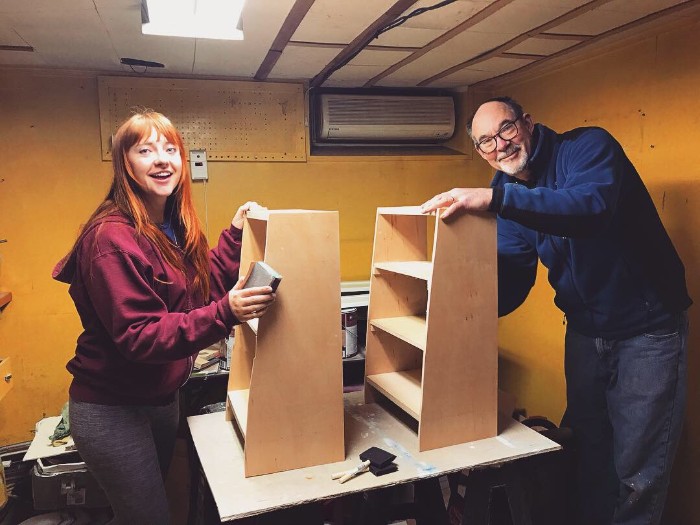
Once they are constructed, you can opt to leave them as-is and install them just like that, but I recommend adding a little frame at the front. This gives it a more finished and elegant look and it also provides a bit of a lip to keep your things inside while the van is moving around. Building the frame for the front of the lower cabinets is the same process as building the main frame for the upper cabinets. We used ½” plywood strips and made them about an inch wide to fully cover the shelves adequately. These can also be attached using wood glue and a nail gun with ¾” or 1″ nails.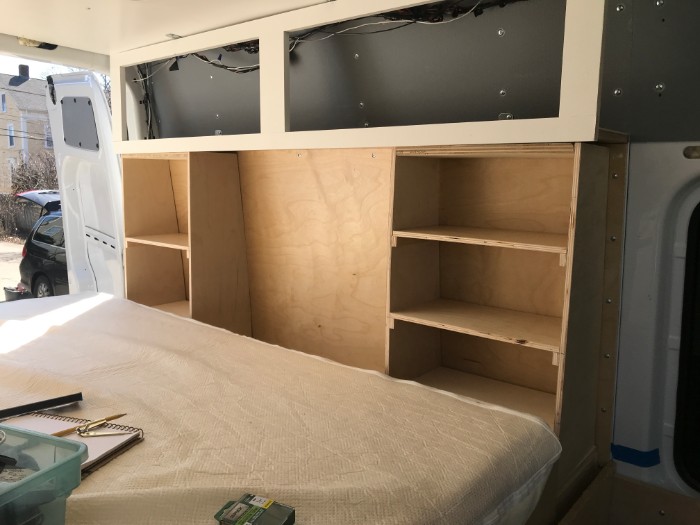
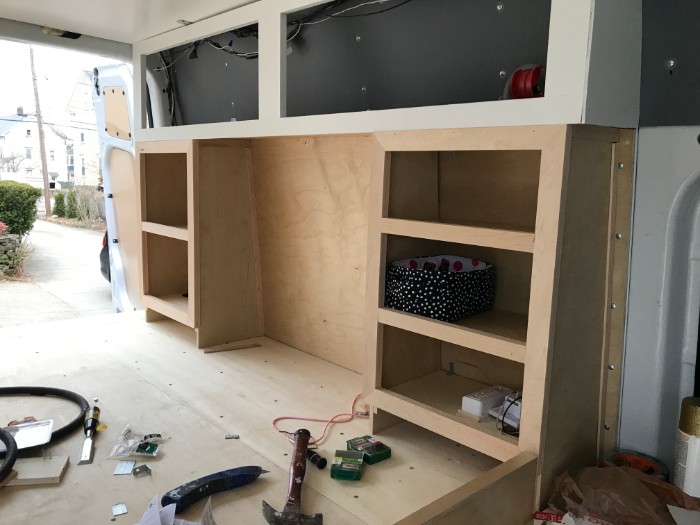
Final Tips and Tricks
Child-Proof Locks
As I’ve mentioned before, as soon as the van starts driving, EVERYTHING begins to shift around. If you think it’s secure, it probably isn’t. As such, it is absolutely essential to install some kind of lock on all your cabinet doors. There are a few different options for how to go about securing your doors and you basically want to child-proof them. I opted for magnetic child-proof locks because they were the most secure. They’re super annoying to install (God bless you new parents out there – I only had to do 10 doors and I can’t imagine trying to do a whole house) but they have been crazy effective! Everything stays in place and so far nothing has broken!Read more: How to give a guy your number
Last, Wallx.net sent you details about the topic “How To Secure A Cabinet In A Van❤️️”.Hope with useful information that the article “How To Secure A Cabinet In A Van” It will help readers to be more interested in “How To Secure A Cabinet In A Van [ ❤️️❤️️ ]”.
Posts “How To Secure A Cabinet In A Van” posted by on 2021-11-05 12:48:28. Thank you for reading the article at wallx.net
