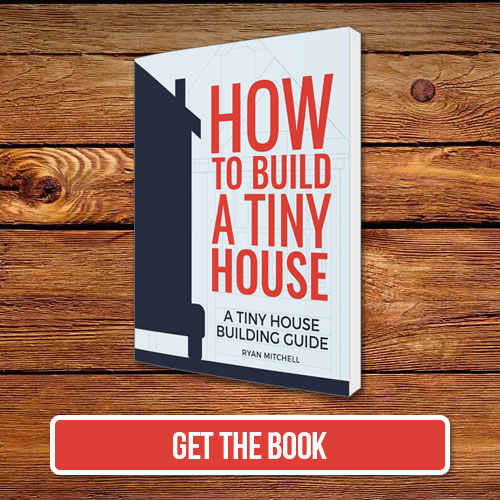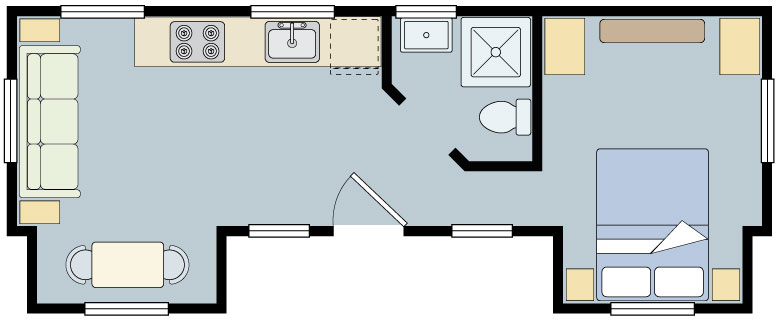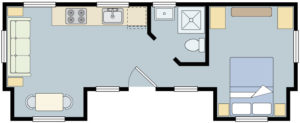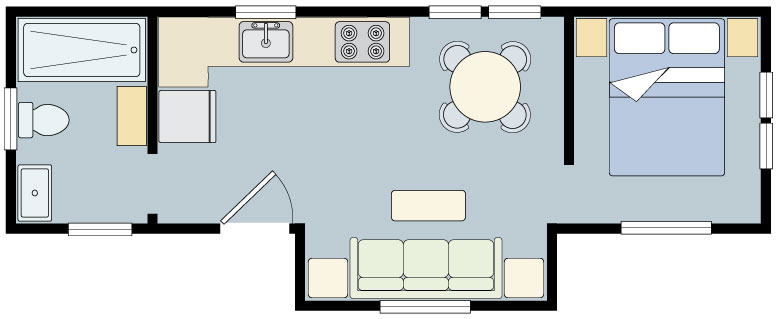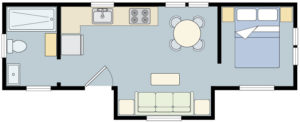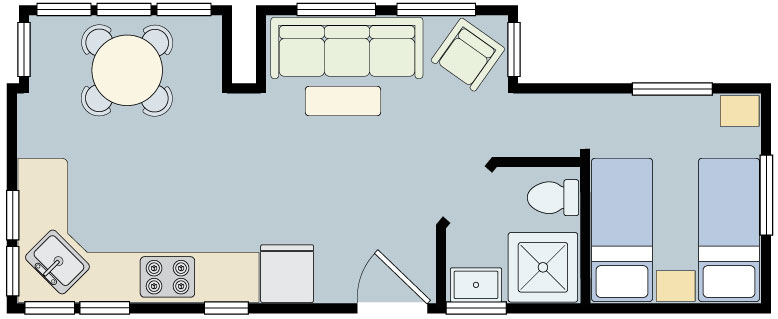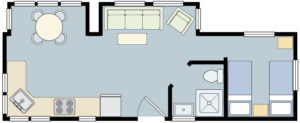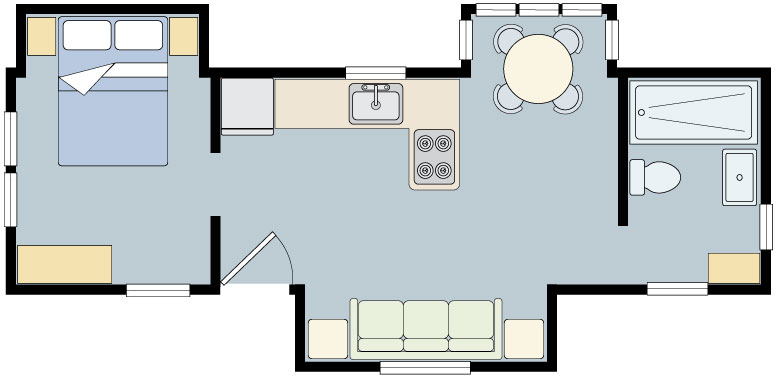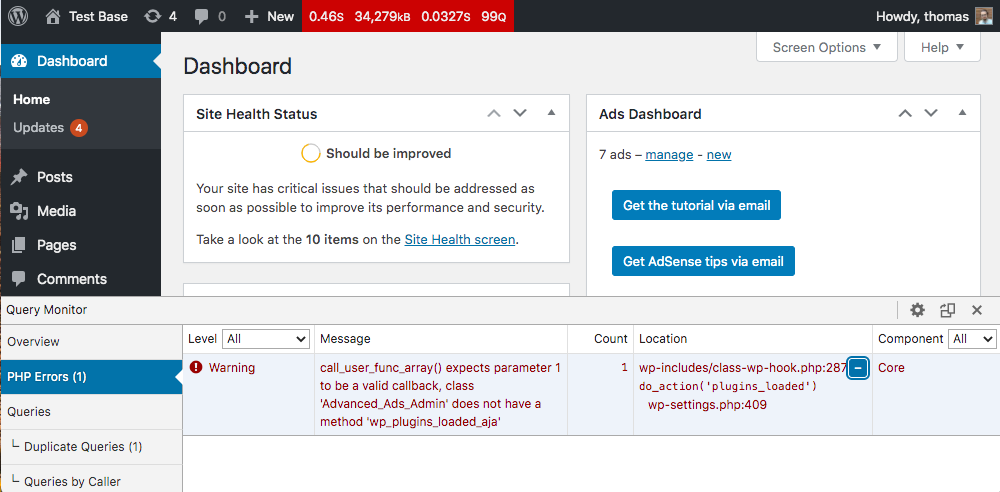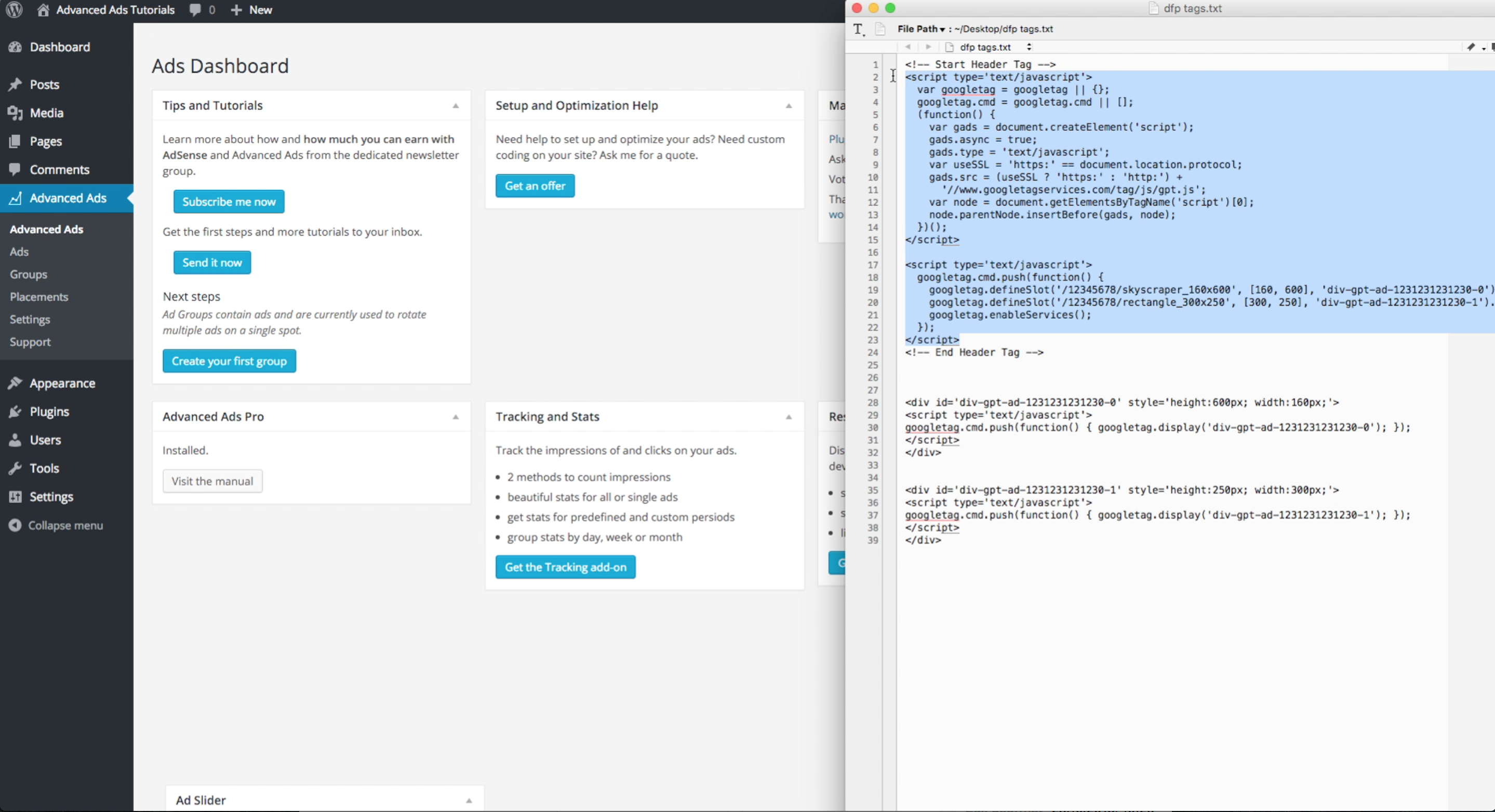How To Build A Slide Out On A Tiny House
Many people have asked me about tiny houses with slide outs as a way to extend the living space in a tiny house. So today I wanted to break down how to actually build a tiny home with slide outs, the costs, and the pros and cons of using them.
What Is A Tiny House Slide Out?
Contents
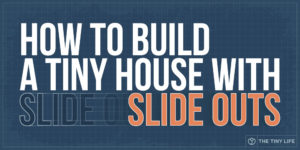
Pros Of Tiny House Slide Outs

Maximize Your Space
In some cases, people want to have as much space as they can for their living space. The biggest tiny house you can have is about 400 square feet, but some may need or want more space. If you’re pushing the envelope that much, you might want to consider a tiny house built on a foundation.
Smaller Trailer
Others hope to build their tiny house on a smaller trailer for easier towing, but still have the benefits of a larger tiny home. If you need a certain square footage, one option is to use a smaller trailer with built in bump outs or pop outs to still achieve that targeted square footage for your needs. Having a smaller trailer makes towing your tiny house easier to turn and generally safer to drive.
Greater Interior Width
Beyond the additional square footage, I think one of the most compelling reasons to consider this is that you can create a much roomier feel inside your tiny house. One challenge with tiny houses is how narrow they can be, limited to only 8.5 feet wide in most cases. Just having the ability to open up the inside area to have ample space for furniture and a clear walking path is huge!
Cons Of Tiny House Slide Outs

Leaks
It can be very difficult for a slide to be installed in such a way that it stays completely sealed in both the open and closed positions, so most slides will develop leaks over time. Water damage is a huge issue with tiny house slide outs.
Moving Parts
If I’ve learned anything about construction it is that every moving part is just another point of failure. Everything that has to move will be a potential place for your tiny house to break and will be difficult to fix. The slide out mechanism for your tiny house will require regular maintenance and repairs.
 Drafts And Pests
Drafts And Pests
Sliders are very difficult to make completely weatherproof, even professional installers have a difficult time with this. Air sealing is a major concern when building an efficient tiny house, so introducing potential weak points is a bad idea. It also means pests will have a much easier time entering your tiny house on wheels.
Extra Weight
Slide outs add a lot of weight to your tiny house. You should plan on a single slide adding as much as 1,500 lbs. to the total weight of your tiny house. This means less carrying capacity and can easily make an otherwise easily tow-able tiny house on wheels difficult to haul.
Uneven Weight Distribution
Perhaps the most dangerous issue a slide out can present is uneven weight distribution. A pop out will make a tiny home persistent on one side than the other, which can be very dangerous.
Tiny House With Slide Outs Floor Plans
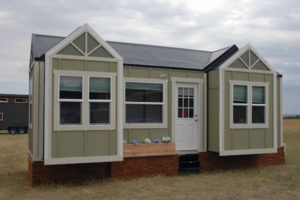
How To Build A Tiny House With Slide Outs
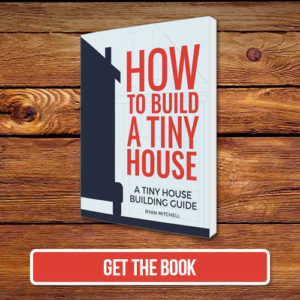
Build Your Tiny House Trailer Frame
If you’re going to have a tiny house with bump outs, you’re going to need to build a custom tiny house trailer frame. This will need to have the ability to extend footings to stabilize the trailer before the bump outs are extended, plus support the extended room’s weight.You’ll want to have a solid metal frame made out of 2 to 3-inch square tubing that will serve as the opening for your slide out. Keep in mind that in some systems, you need to actually embed seals, rollers and bezels into the frame, so account for those if your system requires it.
Attach Your Slide Out Rollers
The key to this system is a set of rollers that are mounted on the metal frame at the bottom of the opening, which the room is set into and rolls on. These rollers are typically located on the bottom part of the slide out, while the top part is generally pretty loose, but has rubber stripping to try to seal any gaps.
Attach Slide Out Cable System To Your Frame
Attached to the rough frame of your tiny house where the slide out will sit is your cable system frame. This holds the motor and routes the cables to be tensioned properly for the slide out mechanism. Set this portion of the system according to the manufacturing guidelines.
Drop In Your Steel Framed Slide Out
Your pop out should be framed with a 2 to 3-inch square tubing welded together. This is important because you need this box to be very strong and rigid. The frame should be totally square and plumb, but some systems allow for a slight outward taper to let water run off.
Attach Your Cables To The Slide Out
The here cables don’t actually support the slide out too much, but more balance it. When fully extended, the cables will prevent the top from tipping out, but the bulk of the weight should be on the trailer frame and the top lip of the framed wall (metal tubing).Read more: How to Clean Sandals | Top Q&A
Attach Bezels, Stripping, And Seals
Each system will have a unique approach to sealing up your slide out, so follow the manufacturer carefully directions. Keep in mind that some of these need to be inset or other considerations made so that the entire thing will sit flush when closed and seal up tightly when extended.
Have Support Legs For Long Term Use
While it may not be required, I suggest figuring out some method to independently support the slide out if you’re going to be using it for extended periods of time. Anything longer than a few weeks a year will really need proper support.
Add A Topper Awning
A topper awning is a rolled-up awning that extends from the inside of the wall cavity out just beyond the outside edge of the bump out. This adds extra protection from the rain and gives a steeper angle to drain water away. Remember that leaks in slide outs are very common, so make sure you do this detail correctly.
Tiny House With Slide Outs Diagram
Tiny House With Slide Out Price
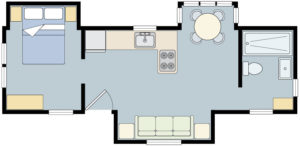
Tiny Houses With Slide Out Photos

Tiny House Slide Out Interior Photos
Tiny House With Slide Outs Exterior Photos
Gooseneck Tiny House With Slide Outs Photos

- What do you think about tiny houses with slide outs?
Last, Wallx.net sent you details about the topic “How To Build A Slide Out On A Tiny House❤️️”.Hope with useful information that the article “How To Build A Slide Out On A Tiny House” It will help readers to be more interested in “How To Build A Slide Out On A Tiny House [ ❤️️❤️️ ]”.
Posts “How To Build A Slide Out On A Tiny House” posted by on 2021-11-02 20:39:15. Thank you for reading the article at wallx.net


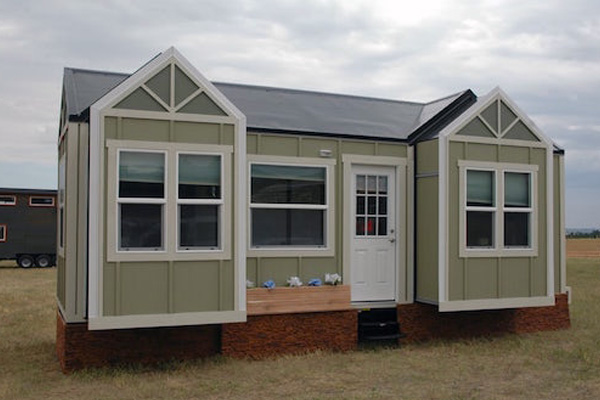 Drafts And Pests
Drafts And Pests



