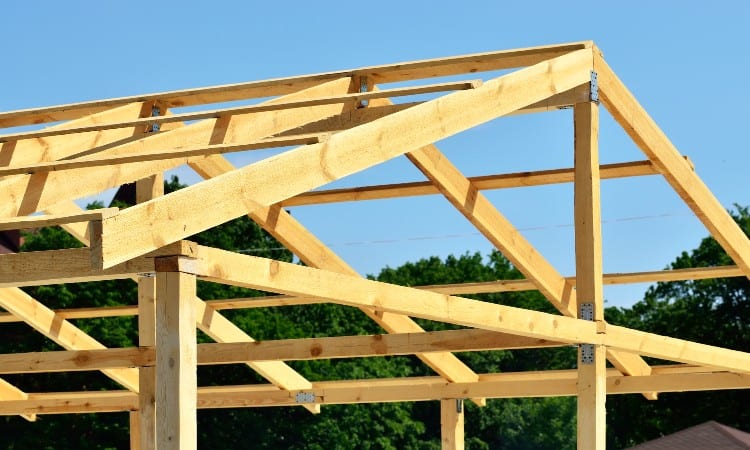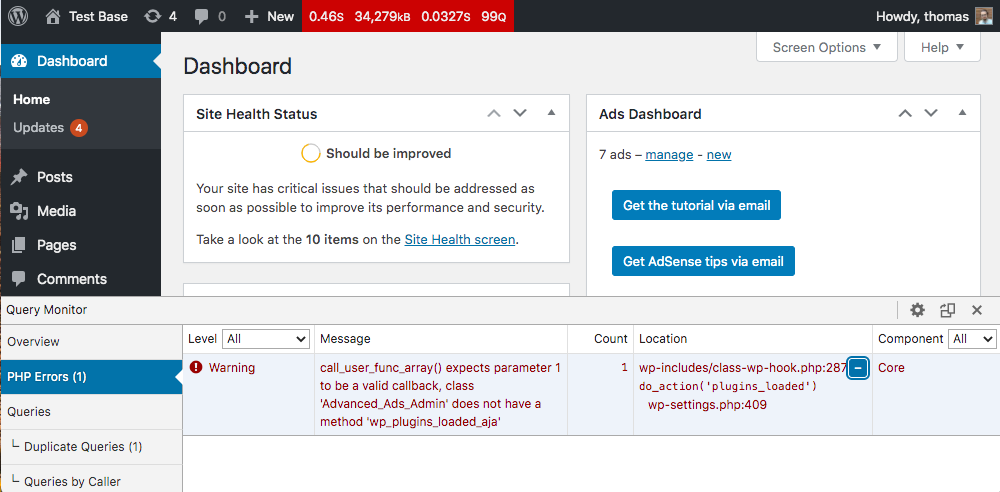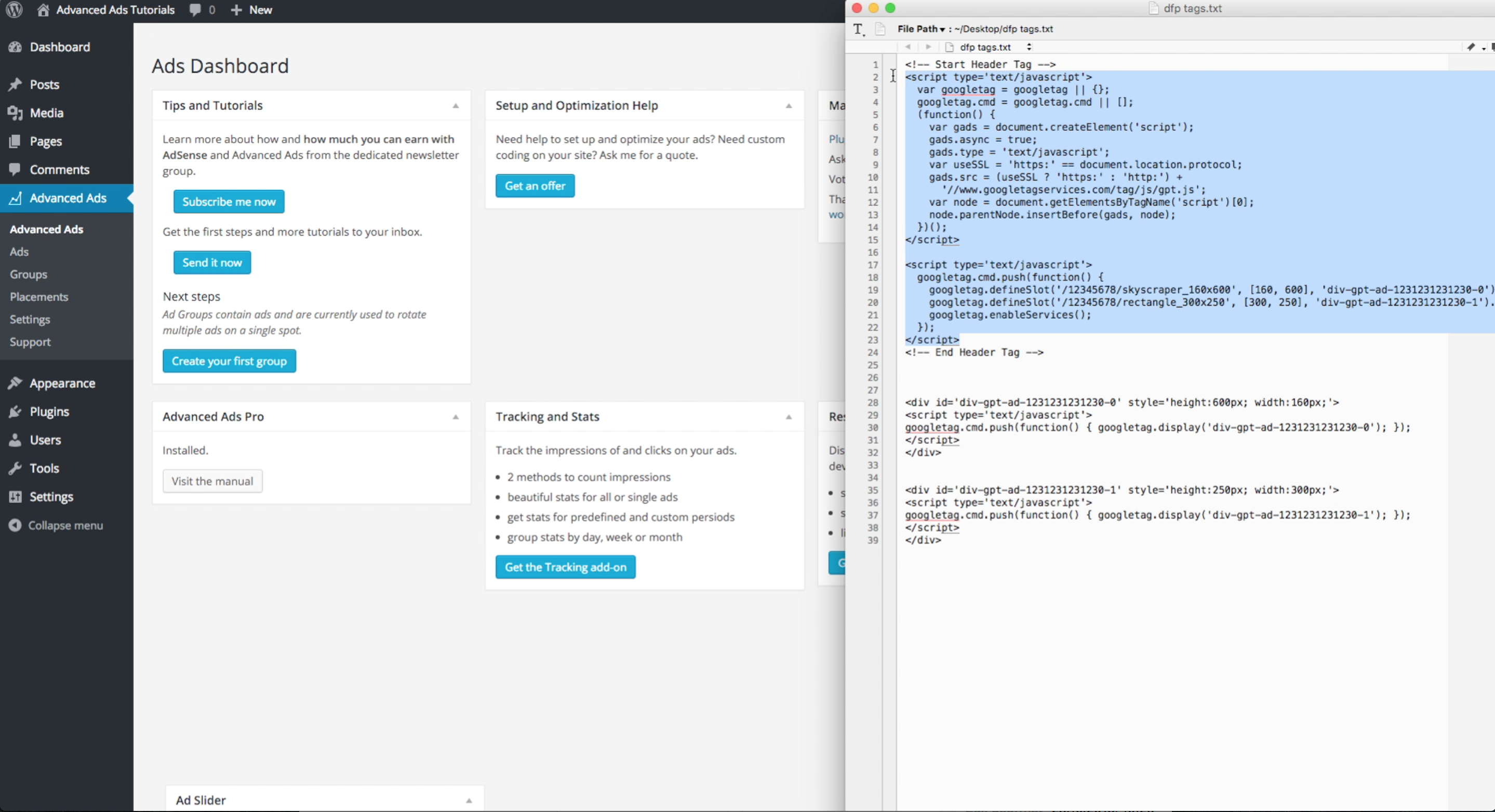How To Attach Rafters To Ridge Beam
Video How to attach rafters to ridge beamDesigning or building a gable roof for a shed or cabin, or other structure can be a lot of fun but also a challenge interpreting different names and terms. A case in point is the ridge beam vs ridge board. What’s the difference and when should you use one or the other? One is a building code required structural member and the other is a prop to make roof building easier.A ridge beam supports rafter ends at the ridge and transfers the roof load to the gable ends or posts. It must be used with slopes less than 3/12 but may be used with greater slopes too. A ridge board isn’t structural and can only be used with slopes between 3/12 and 12/12.Reading: how to attach rafters to ridge beamIn this article, we’ll explain the differences between ridge board vs ridge beam, how to install each, and which is better. We’ll look at how to attach rafters to a ridge beam or board and discuss when to use a ridge beam or ridge board. By the time you’re finished reading our article, you’ll know the differences, when to use them, and how to connect rafters with each.
Ridge Beam vs Ridge Board: Quick Summary
Contents
A ridge beam serves a very different purpose than a ridge board. The table below identifies the differences.
Ridge Beam
Building a roof is based on the accumulated knowledge of thousands of years of trial and error, geometry, trigonometry, and modern engineering. The Building Code for your region is composed of minimal requirements from past experiences and is a helpful tool when planning or completing a project. Chapter 8 of the 2018 International Residential Building Code (IRC) addresses roof and ceiling construction and has much useful information too.
What Is a Ridge Beam?
A ridge beam serves a structural purpose. It supports the rafters and takes half the live and dead roof loads and transfers them downward to the foundation. The other half is carried by the walls supporting the lower ends of the rafters.The beam is often supported at the ends by posts built into the gable ends, and sometimes by intermediary posts depending on the length it spans. Beams may be made of heavy timber, build-up dimensional lumber, engineered wood construction, or steel.
Is a Ridge Beam Necessary?
A ridge beam is a must for peaked roofs with a slope less than 3/12, or where a continuous tie by a collar tie or ceiling joist isn’t possible, or if the ceiling joists don’t run parallel to the rafters. A beam is also necessary if the ceiling joists are above the bottom 1/3 of the rafters.
Ridge Beam Sizing
The size of the ridge beam depends on the distance it spans between supports and the combined live and dead-load it is required to support. It must support half of the roof area and the snow and wind loads where it’s located. Additionally, beams may be made from dimensional lumber, engineered wood, steel, or other approved materials.When sizing a ridge beam the roof load (dead and live loading), duration of loading, unsupported span distances, and the beam composition are important considerations. Snow and wind loads impact the live-load and are commonly included beam sizing. Rafter size and span may also be included in the roof load to help calculate the roof deck area and as part of the dead-load.
Ridge Beam Sizing Chart
The chart below provides information on the effect of roof size and snow load on the free span of the beam. The greater the beam span the more open area under the beam and larger beam dimensions.Beam Sizing Charts provide general information and are guides, but roof designs should be checked by an Engineer. Non-dimensional beams in our chart are glue and laminate engineered wood beams.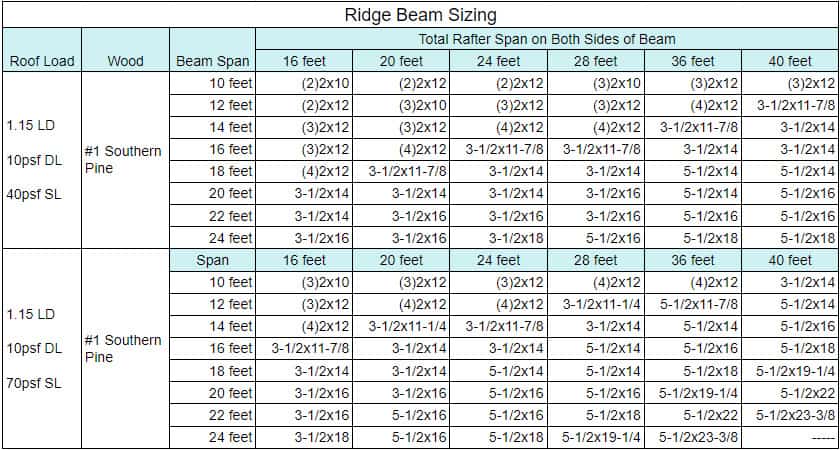
Ridge Beam Span
The ridge beam span is the distance it runs between supports. The span is determined by the size or dimensions of the beam, half the roof deck area, dead-load weight, and the live (snow) load it must support and for what duration. The further apart the supports for the beam, the greater the open space under the beam.
Ridge Beam Calculator
Ridge Beam calculators have become more common and are an alternative to flipping through Charts and Tables to determine beam size and span between supports. The more information you can input, the better the calculated result provided.When choosing a calculator, look for one that allows input for the following: Span Length, Duration of Load, Load Type, Beam Material, Maximum Allowable Deflection, Slope or Pitch, Live and Dead-Load options, Roof Deck Area (also known as Tributary Length), Rafter Spacing, plus other information you feel is necessary. BeamChek™ offers a versatile calculator to download or use a free on-line calculator to determine beam sizing.
How Do You Fasten Rafters to Ridge Beam?
Read more: how to read line message without showing readRafters may sit on top of the ridge beam or be fastened to the sides of the beam. Rafters that sit atop a beam push downward and may be recess notched to sit flat on the beam. They should be toe nailed to the beam and the opposing rafter to maintain alignment. Opposing rafters may butt together, or be offset and nailed together before toe nailing into place.A 6mm (15/64”) gusset plate with through bolts can be used to secure opposing rafters together too. Hurricane straps or strap ties are commonly used to connect the rafters to the beam and to prevent uplift.There are several different methods to fasten rafters to the sides of beams. Spikes were commonly used in the past to toenail rafters into place. Today, metal top ridge rafter hangers or ties and bottom rafter hangers are frequently used to secure rafters to the beam. Strap ties are also used to counter lift forces on side mount rafters.
Ridge Beam Support Options
A ridge beam, unlike a ridge board, is a structural member that carries half the weight of the roof that it spans, and so it must be supported. It is commonly supported by a wood or steel post or masonry structure within the gable wall, and other support structures along its span as needed.
Can You Join a Ridge Beam?
Beams, especially those made from dimensional lumber, may need to be spliced. The splice should occur between rafters, not at rafters, and be supported by a girder, post, or column. The amount of the beam resting on the support must meet or exceed code requirements (at least 1-1/2”), as must the post or column dimensions and footing to maintain structural integrity.
How to Install a Ridge Beam
The installation of a ridge beam depends on its size and the material it’s made of. Lifting a 16-foot 3-ply 2×12 beam is doable with one or two people. Placing a 20 to 40 foot glued and laminated or steel beam may require a crane or A-frame with a chain block to raise it into place.A common practice is to place one end of the beam onto its support structure, and then lift and place the other end. In some situations, lifting alternate ends a foot or two at a time may be advisable to decrease strain on support structures, and to make insertion into masonry slots easier.
Ridge Board
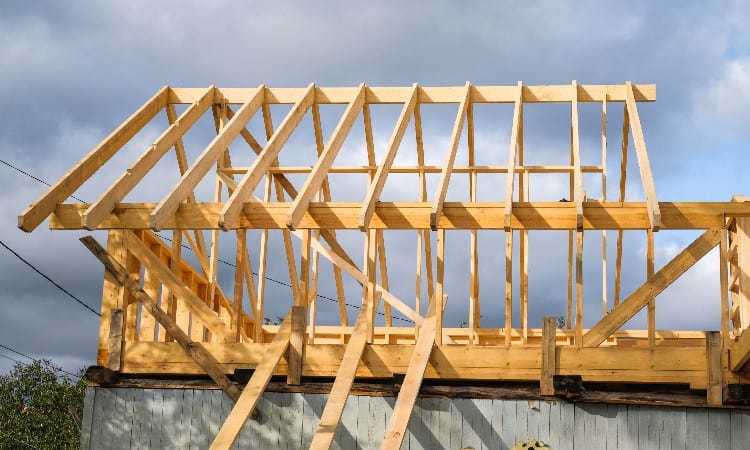
What is a Ridge Board?
A ridge board is usually a single-dimensional length of lumber. It needs to be equal or greater in depth to the angle cut end of the rafter that rests against it. The ridge board maintains the spacing and placement of rafters; it carries no structural weight.
Where Will You Find a Ridge Board
Ridge boards are commonly found in roof structures with roof slopes between 3/12 and 12/12. Often used in gable roofs, they are also found in hip, gambrel, mansard, saltbox, and mixed combinations of roof styles.
Ridge Board Size
The ridge board needs to be 1-inch actual thickness or greater, and then as deep as the rafter fastening to it. A quick guide is a board dimensional size larger than the rafter, so a 2×6 rafter requires a 2×8 ridge board, and a 2×8 rafter a 2×10 ridge board, and so on.The rafter span determines its thickness, which in turn identifies the ridge board depth. The Ridge Board Sizing table below identifies how the rafter span is affected by spacing, species and grade, and by live or snow load.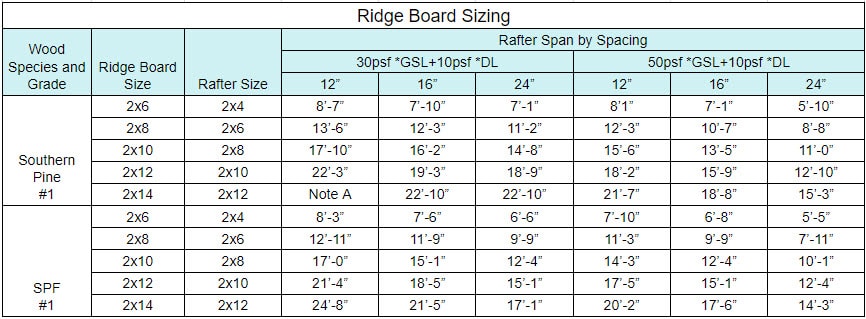
How to Install a Ridge Board
There are numerous ways to install the ridge board depending on the roof style. One method is to attach the board to the gable ends to help maintain the ridge height and level. Another common method is to erect a temporary A-frame brace at each end to set the level, height, and location of the ridge without the need of gable ends.
How to Attach Rafters to Ridge Beam and Ridge Board
Fastening rafters to ridge beams or boards depends on which method being used. Rafters that sit on the beam are commonly attached with 3 or 4 – 16d (3-1/2”x0.135) box nails driven through the rafter side into the beam.To fasten rafters to the sides of a beam or a ridge board, many builders and DIYers use steel bottom rafter hangers or top ridge rafter hangers or ties. All rafters, regardless of fastening method, require strap ties wrapping and securing them to the beam or board to prevent uplift. Ties, hangers, and straps must be fastened with approved nails or screws. Table R602.3(1) of the IRC 2018 is a useful reference.
Nailing
Read more: Ghost CubeRafters should be nailed flush to a ridge board. Whether using structural screws or nails, it is common to drive one through the top of the rafter into the face of the board. Two to four nails driven through the side (toenailed) of the rafter into the board are usually enough to hold it in place.Rafters attached to a ridge beam place more shear-load on nails, so it is important to use the proper nail size, placement, and the number of nails. The nails are driven through the side of the rafter from opposing sides to form an ‘X’ where they cross into the beam. This creates the best shear strength or resistance.
Ridge Rafter Connector
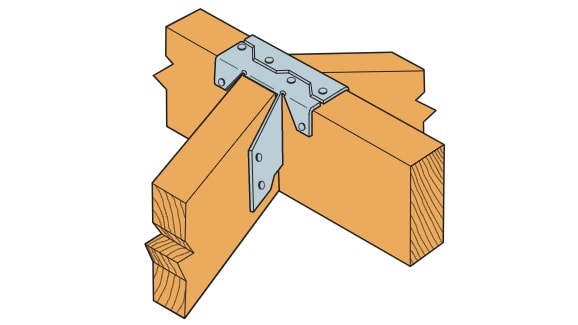
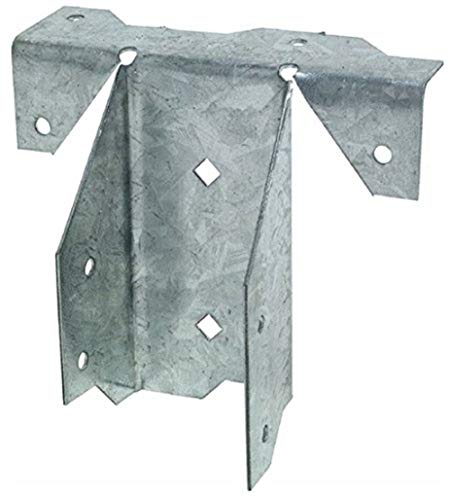
Simpson Strong Tie LSU26 Adjustable Joist Hanger
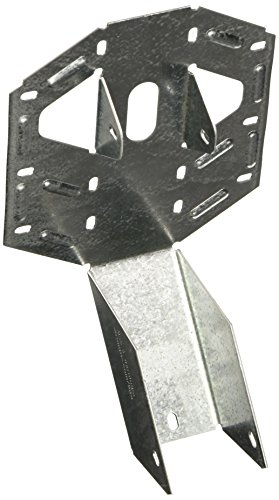
Slopeable Light Rafter U Hanger
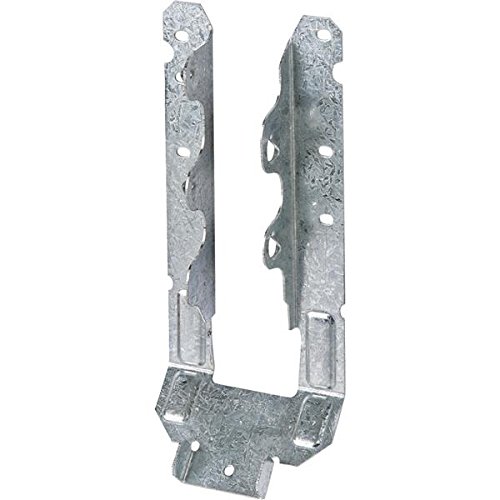
Metal Straps
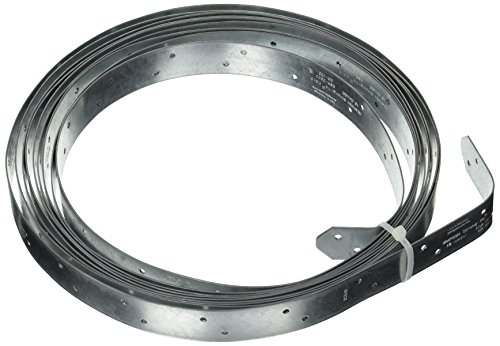
Ridge Board vs Ridge Beam: Which Is Better?
A ridge beam is a structural member that carries roof load while a ridge board is a framing practice used to help space and fasten rafters in place. Many homes and buildings have been built without using a ridge beam or board, and have stood the test of time for centuries.Beams, however, must be used to support roofs with slopes less than 3/12. They are also frequently used to make the attic space more open for use or visibility.As to which is better, that depends on the task. If building a slope of 3/12 to 12/12 and not concerned about exposed rafters, vaulted ceilings, or expansive uninterrupted attic space, use a ridge board to make framing easier. For low slope roofs, vaulted ceilings, uninterrupted attic space, use a beam.
When to Use a Ridge Beam vs a Ridge Board?
The Building Code is a guide to help determine when to use a ridge beam, and when it isn’t necessary. Generally, all roofs with slopes less than 3/12 must utilize a ridge beam according to section R802.3 of the IRC.Ridge beams are also commonly used when architects call for vaulted ceilings, exposed beams, or when open attic space is desired. A beam doesn’t require collar ties, purlins, and braces that can impede attic use. If a beam isn’t required, then the roof can be built with or without a ridge board.
Conclusion
A ridge beam is a necessary structural member that carries half the roof load and must be used when building roofs with slopes less than 3/12. A ridge board isn’t structural and is an aid in the placement and spacing of rafters.Hopefully, we’ve cleared up any confusion you may have had about the two, and you better understand when to use each and how to attach rafters to them. If you found the article helpful, please share it with others. As always, your comments and suggestions are appreciated.Read more: how to get rid of other volumes in container mac
Last, Wallx.net sent you details about the topic “How To Attach Rafters To Ridge Beam❤️️”.Hope with useful information that the article “How To Attach Rafters To Ridge Beam” It will help readers to be more interested in “How To Attach Rafters To Ridge Beam [ ❤️️❤️️ ]”.
Posts “How To Attach Rafters To Ridge Beam” posted by on 2021-11-07 23:39:15. Thank you for reading the article at wallx.net
